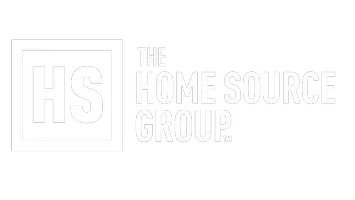For more information regarding the value of a property, please contact us for a free consultation.
4 Sandy Creek CT Savannah, GA 31406
Want to know what your home might be worth? Contact us for a FREE valuation!

Our team is ready to help you sell your home for the highest possible price ASAP
Key Details
Sold Price $235,000
Property Type Single Family Home
Sub Type Single Family Residence
Listing Status Sold
Purchase Type For Sale
Square Footage 1,673 sqft
Price per Sqft $140
Subdivision Rivers Bend
MLS Listing ID 226692
Sold Date 07/31/20
Style Ranch
Bedrooms 3
Full Baths 2
HOA Y/N No
Year Built 1978
Annual Tax Amount $1,672
Tax Year 2018
Contingent Due Diligence,Financing
Lot Size 10,018 Sqft
Acres 0.23
Property Sub-Type Single Family Residence
Property Description
Southside Savannah Must See! Don't miss your opportunity to see this beautiful 3 bedroom 2 bath open floor plan home. You will love the grand feel of the high smooth ceilings in the living room which is open to the dining room. The well appointed kitchen with breakfast area flows into the living room as well. Make sure you spend some time in the sun room, right off the living room overlooking the privacy fenced back yard, perfect for a quiet evening or even working from home. The backyard with patio area is perfect for entertaining. Located in Hesse School District and nestled on quiet cul de sac street this home is ready for new owners. Convenient to everything including Skidaway Island State Park, public boat ramps, and the marsh. Other features include a large laundry room, brand new flooring in bedrooms, newer appliances and easy to maintain ceramic tile throughout.
Location
State GA
County Chatham County
Zoning R1
Rooms
Basement None
Interior
Interior Features Breakfast Area, Entrance Foyer, Galley Kitchen, Main Level Master, Master Suite, Pull Down Attic Stairs, Tub Shower, Fireplace
Heating Central, Gas
Cooling Central Air, Electric
Fireplaces Number 1
Fireplaces Type Living Room, Wood Burning
Fireplace Yes
Appliance Dishwasher, Gas Water Heater, Oven, Range, Refrigerator
Laundry Laundry Room, Washer Hookup, Dryer Hookup
Exterior
Exterior Feature Fire Pit
Parking Features Attached, Garage Door Opener
Garage Spaces 1.0
Garage Description 1.0
Fence Privacy
Water Access Desc Public
Roof Type Asphalt
Building
Lot Description City Lot, Level, Public Road
Story 1
Foundation Slab
Sewer Septic Tank
Water Public
Architectural Style Ranch
Schools
Elementary Schools Hesse
Middle Schools Hesse
High Schools Jenkins
Others
Tax ID 1-0520-11-009
Ownership Homeowner/Owner
Acceptable Financing Cash, Conventional, FHA, VA Loan
Listing Terms Cash, Conventional, FHA, VA Loan
Financing Conventional
Special Listing Condition Standard
Read Less

Bought with ERA Evergreen Real Estate




