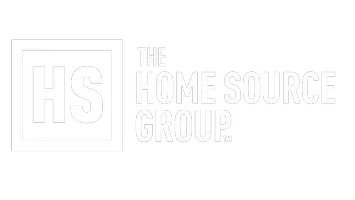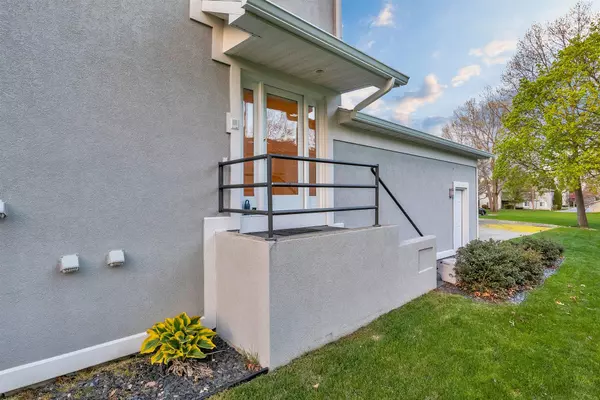For more information regarding the value of a property, please contact us for a free consultation.
3690 Woodgate Drive #14 St. Joseph, MI 49085
Want to know what your home might be worth? Contact us for a FREE valuation!

Our team is ready to help you sell your home for the highest possible price ASAP
Key Details
Property Type Condo
Sub Type Condominium
Listing Status Sold
Purchase Type For Sale
Square Footage 2,424 sqft
Price per Sqft $183
Municipality Shoreham Vllg
MLS Listing ID 21014861
Sold Date 05/28/21
Style Contemporary
Bedrooms 3
Full Baths 3
Half Baths 1
HOA Fees $600/mo
HOA Y/N true
Year Built 2000
Annual Tax Amount $12,261
Tax Year 2021
Property Sub-Type Condominium
Property Description
Recently refreshed, 3 bedroom, 3.5 bath condo with gorgeous Lake Michigan views. The 3,636 sq ft of open spaces makes this a beautiful setting for dinner parties or quiet evening chats. You can see all the splendor that Lake Michigan sunsets have to offer throughout almost every inch of space including from the two private balconies and the lower level sunken patio. No one can turn down these amazing views! Just minutes from Silver Beach, Downtown St. Joseph and Grand Mere State Park! Shopping and restaurants are at your fingertips.40 minutes from Notre Dame. However, if you like cooking, you will love it after you spend some time in this well appointed kitchen where you can overlook the dining and living room areas and straight out to beautiful Lake Michigan waters.
Location
State MI
County Berrien
Area Southwestern Michigan - S
Direction Lakeshore Dr to Woodgate Dr. Follow road all the way down, condo on the far left.
Body of Water Lake Michigan
Rooms
Basement Full, Walk-Out Access
Interior
Interior Features Ceiling Fan(s), Central Vacuum, Garage Door Opener, Whirlpool Tub, Kitchen Island
Heating Forced Air
Cooling Central Air
Flooring Ceramic Tile, Wood
Fireplaces Number 1
Fireplaces Type Living Room
Fireplace true
Window Features Screens,Insulated Windows,Window Treatments
Appliance Built in Oven, Cooktop, Dishwasher, Disposal, Microwave, Oven, Refrigerator, Trash Compactor
Exterior
Parking Features Attached
Garage Spaces 2.0
Utilities Available Phone Available, Natural Gas Available, Electricity Available, Cable Available, Natural Gas Connected
Amenities Available End Unit, Pets Allowed, Pool
Waterfront Description Lake
View Y/N No
Roof Type Composition
Porch Deck, Patio
Garage Yes
Building
Lot Description Cul-De-Sac
Story 3
Sewer Public
Water Public
Architectural Style Contemporary
Structure Type Stucco
New Construction No
Schools
School District Lakeshore
Others
HOA Fee Include Other,Snow Removal,Lawn/Yard Care
Tax ID 11-43-8400-0014-00-4
Acceptable Financing Cash, Conventional
Listing Terms Cash, Conventional
Read Less
Bought with @properties Christie's International R.E.




